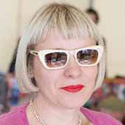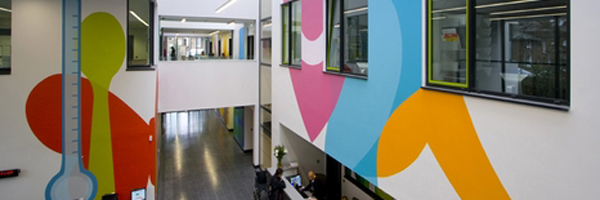: Exhibition Design
→ Techno Threads Exhibition, Science Gallery Dublin (2008)

For the Techno Threads Exhibition installation in Dublin’s Science Gallery (2008), Morag developed the visual concept of looking underneath fashion, to focus on what things are made of rather than on what they look like. Photo: Science Gallery Dublin
Techno Threads explores the future of fashion focusing on high-tech materials. The exhibition investigates how biotech and nanotech meet traditional haute couture skills – showing the use of science in fashion ranging from garments out of fabrics with a raised surface based on the braille language and semi-living garments using biotechnology. Exhibits include a spray on dress, garments made using three dimensional fabrics and one made using a three dimensional printing process as well as space, cyborgs and camouflage.

Morag Myerscough
→ Urban Africa, David Adjaye exhibition, Design Museum (2009)

Urban Africa, David Adjaye exhibition, Design Museum (2009). Photo: Photo Luke Hayes
For the London Design Museum, David Adjaye‘s photographs of urban African life were arranged to express a rich diversity of motives, showing architecture, culture and urban landscape. Morag developed a presentation scheme that clustered the motives around themes and at the same time allowed visitors to perceive impressions in an unusual setup.
: Designing Public Space
→ Barbican Arts Center (2006)

The reconstruction of one of the world’s largest arts centres involved the installation of a new grand route with new main entrances at each end and corresponding wayfinding system.
It took seven years to refurbish the Barbican Arts Center, one of Europe’s largest arts centres. Working with the award-winning architectural practice, Allford Hall Monaghan Morris (AHMM) and Cartlidge Levene, together they restored and enhanced many of the original design features, while completely altering the wayfinding system.

Working with graphic, furniture and lighting designers, the practice stripped away years of piecemeal decoration. New signage and structures were installed to reinforce the essential qualities of the original building and to clarify access to the Barbican’s many venues.

London design consultancy, Cartlidge Levene and Studio Myerscough completely redesigned the signage to improve navigation round the Centre, winning design awards and further accolades for their work throughout the Barbican.
Photos: AHMM
→ Westminster Academy (2007)

A city academy for more than thousand students was planned around a linear atrium on a challenging site adjacent to an elevated motorway.
Westminster Academy was built according to a plan that aimed at setting a new standard for an educational building. Meeting the demands of an innovative and radical educational agenda and creating a place to learn, interact and aspire were priorities. Connectivity was to be established by a “market place” on the ground floor connecting all the key communal spaces at this level and visually connecting to the whole school via the full height atrium with coloured sculptural roof.

Light and colour used extensively throughout the building.
Located in a deprived area adjacent to a motorway, a new civic landmark was to be created in which members of the academy as well as the local community felt pride. The oblong and castle like form of the school, responding to the need for a fully sealed building, has a bold, expressive façade stratified into large panels of glazing, vibrantly coloured terracotta tiles in green and yellow and a series of illuminated screens.

Within the building, a palette of robust materials including raw concrete, painted block work, timber and acoustic baffles intentionally frame the teaching environment with the aim to encourage exhibition and display.
Morag developed a brand palette for the school that consisted of a rich colours and large graphic elements to relate to the vibrant reality of urban life beyond the school walls and to an international community – both on the doorstep and beyond. The rebuilding of Westminster Academy won numerous awards for Studio Myerscough and Allford, Hall, Monaghan and Morris.
Photos: AHMM
→ Kentish Town Health Center (2008)

Detail of Kentish Town Health Center (2008), Photo: Supergrouplondon
Morag’s identity of Kentish Town Health Center differs a lot from colour composition and typography of a conventional health center. It set a new standard for the National Health Service, that centered around the patient.

Entrance Hall and check-in at Kentish Town Health Center provide an uplifting atmosphere for both staff and patients.
The building was created to represent a new thinking on holistic healthcare, connectivity, flexibility and transparency. Through the concept of fusing of health practice, architecture and art, the resulting building lifts the spirits of both staff and patients. Consulting rooms and stairs allow views into a triple height central street and a waiting area around which the plan is organised.

Lettering at entrance of Kentish Town Health Center
The project is also exemplary in its approach to sustainability and includes the use of recycled materials, natural ventilation and night-time purging of internal space temperatures. The project is another example of Morag‘s extremely successful liaison with architects Allford Hall Monaghan Morris (AHMM) Kentish Town Health Center was completed in 2008 and it was lavished with awards, including the Building magazine’s ‘Public Building Project of the Year’ and an RIBA (Royal Institute of British Architects) Award for Architecture.
Photos: AHMM
→ Platform, council run arts venue for young people, Islington (2010)

The historic bathhouse in Hornsey Road Baths was converted to a creative meeting venue for young people by Islington Council.
Morags latest project is Platform, a project that has transformed the former public swimming pool into a youth arts venue and workshop in Islington, north London. Young people were actively involved in running every aspect of the building and project. There are Platform classes exploring a variety of arts including theater, dance, music and film.

Morag designed neon signs for the various rooms within the building, for which Platform’s potential users devised eccentric, alternative names like ‘CUT & PASTE’ for the editing suites.
Islington Council can offer the local youth a stunning new platform for creativity. The project location consists of a 100-seat theatre, a 150-seat performance space, media suites, a recording studio, dance studio and a cafe with signage to engage with young people from the area who use the facility. For wayfinding, Morag developed neon lettering marks to create the identity for the venue and inspire its guests and staff.
Photos: Supergrouplondon
: Neon Lettering

Neon scribble, exhibited at the Anti Design Festival, 2010. Photo: © Supergrouplondon
Morag often works in collaboration with other members of Supergroup London.
Follow Morag to her journey of how places can be turned into rooms of unique perception at TYPO London. Interested? Register now!
Or get more information and subscribe to:





















